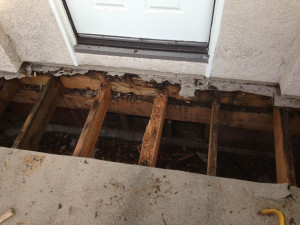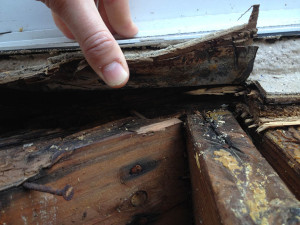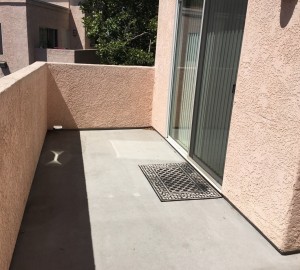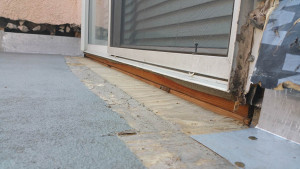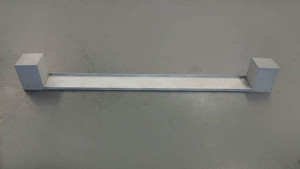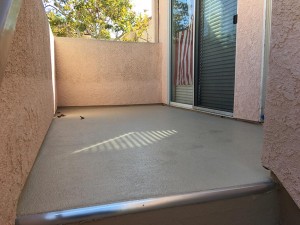Waterproofing Sliding Doors and Entry Doors
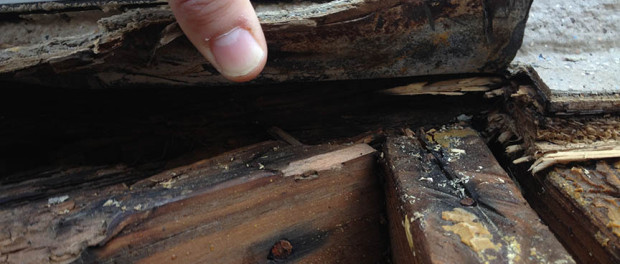 Rotted wood and mold at the where the deck adjoins the door
Rotted wood and mold at the where the deck adjoins the door
DOOR PAN FLASHING AND WATERPROOFING: A CASE STUDY
by Sean Krubinski and David Dorado
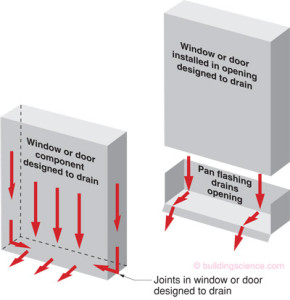
WHAT IS A DOOR PAN AND WHAT IS ITS PURPOSE?
A door pan is an integral component of the metal flashing details for any waterproof system. Its purpose is to transition and terminate the waterproofing system into the door opening to prevent water intrusion, specifically underneath the door, and also to drain moisture to the positive exterior of the waterproofed structure. If no door pan flashing is present at the door opening, water may drain through the threshold and make its way inside the structure, resulting in structural damage. Since this crucial piece of flashing is not visible to the naked eye, many homeowners are unaware that the doors on their decks were installed without it until a leak occurs.
CASE STUDY: HOA IN SANTA CLARITA
WICR was retained by an HOA Community in Santa Clarita whose downstairs units were complaining about leaks coming from upstairs units. Almost all of the downstairs units reported the leaks to be coming in through their kitchen ceiling, which was directly beneath the upstairs entry decks of most units. A visual inspection of the upstairs decking did not identify any obvious issues and as such was insufficient to determine where the leaks were originating. WICR suspected that the leaks were coming from a lack of metal door pan flashing below the entry and slider doors.
As WICR crews began to demo out the old waterproofing system, stucco and flashing, they discovered no metal door pan flashing was installed below the slider and entry doors. Without this integral flashing component, water was draining into the units below at the door threshold. Most of the dry-rot and structural damage discovered on the deck was located around the perimeter of the deck and specifically where the flashing was missing at the door.
In order to correct this issue, we must first remove stucco around door frame and pull the lath back to expose the fin. A specialty Window and Door contractor was retained to remove and replace the slider glass door so that a door pan sill could be installed. They used a saw to separate the door frame from the wall framing as the doors were all glued and caulked in. The slider door was temporarily removed the morning of to facilitate the installation of the door pan.
Next, we installed 24 gauge GSM sheet metal L flashing at the deck to door sill transition. The flashing must be measured and cut out so that it will fit directly below the door and in front of the sill. The L metal flashing is properly caulked, overlapped, and fastened so that there is no gap in between the flashing, the door sill, and the wall framing.
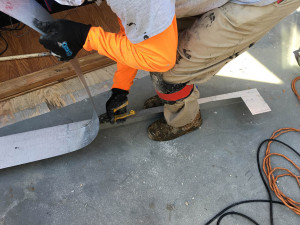 |
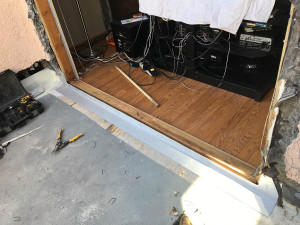 |
|---|---|
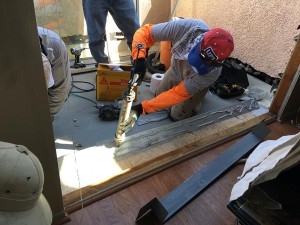 |
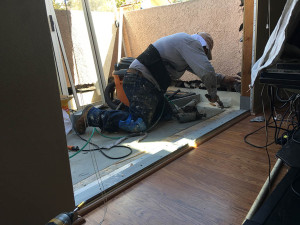 |
The next flashing detail to be installed is the actual door pan which sits on top of the door sill and overlaps onto the L metal flashing below it. The door pan has a protruding lip so that it can counter flash over the L metal flashing piece below it. A back dam, an end dam and flanges are soldered on to the door pan to prevent any water from entering the house. WICR uses extended flanges on both sides for added protection and reinforcement. The door pan is set, caulked and fastened into the door opening, and overlapping onto the L metal at the sides. A fabric reinforced waterproofing membrane is then installed over the door pan metal flashing once it has been installed. The fabric is used to reinforce the membrane and eliminate pin holes. The door pan flashing is now completely waterproofed. The specialty Window and Door contractor comes in behind WICR and re-installs the slider door the same day, within a matter of hours after the door pan and waterproofing has been installed.
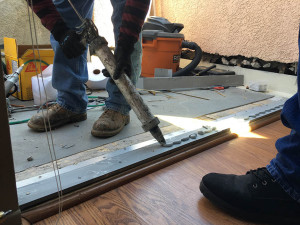 |
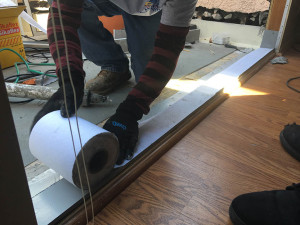 |
|---|---|
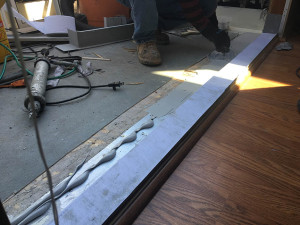 |
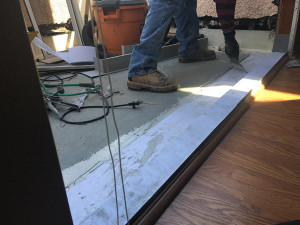 |
The process for installing a door pan underneath an entry man door is very similar to a slider door, however, it does not always require the removal of the entire door frame. If the entry man door casing and jamb is of wood composition, it must be saw cut 6”-8” up from the threshold. If the entry man door casing and jamb is a metal frame, the frame must be completely removed. Once this has been done, the threshold is removed so that the door pan can be installed underneath. The process from this point is identical to that of the slider door. When finished, the door pan kick in the rear should be visible from inside the house. Once all flashing including the door pan has been installed, the rest of the deck can be waterproofed and tied in to flashing around the perimeter.
 |
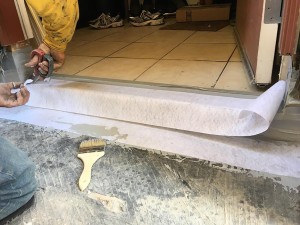 |
|---|---|
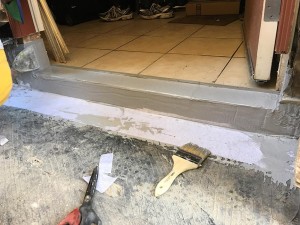 |
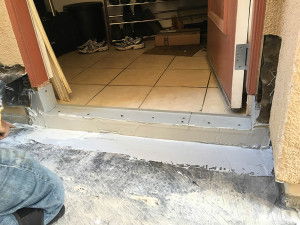 |
In Conclusion
Although often overlooked, the door pan is a critical component to any waterproof system. It protects the most vulnerable area of any deck; the door. Many homeowners are unaware that their decks were built without it and do not realize it until it is too late. There have been many cases of water intrusion that could have been avoided, had the right metal flashing been installed.

